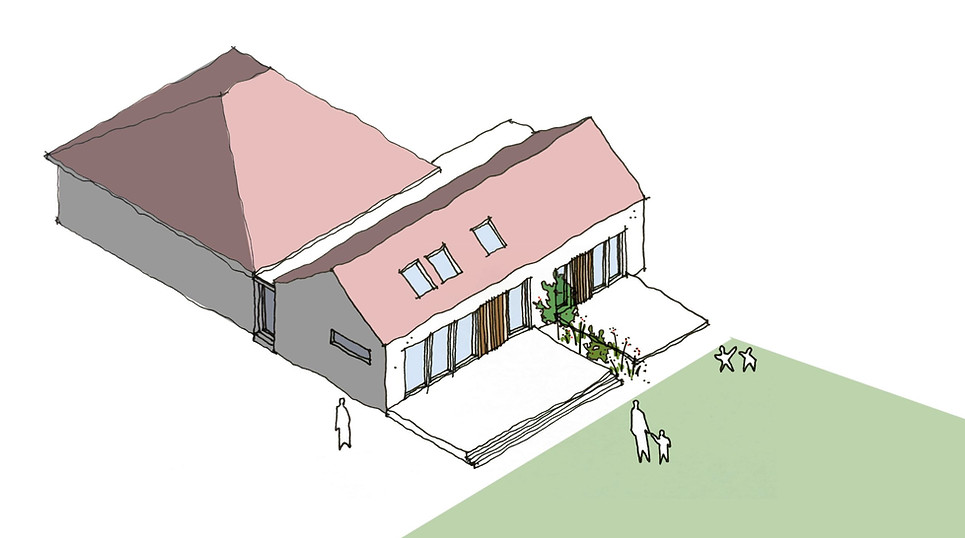top of page

A single story rear extension on an existing bungalow in County Down, Northern Ireland. The proposal accommodates the functional requirements of a young growing family with an open plan kitchen, living and dining space making the most of the views towards the Mourne Mountains. The client was keen to achieve a modern aesthetic whilst remaining sympathetic to the traditional character of the existing property.
Main Street

handmade card model
_JPG.jpg)
existing house

existing ground floor plan

proposed ground floor plan

proposed south west elevation

proposed south east elevation

proposed sketch
bottom of page